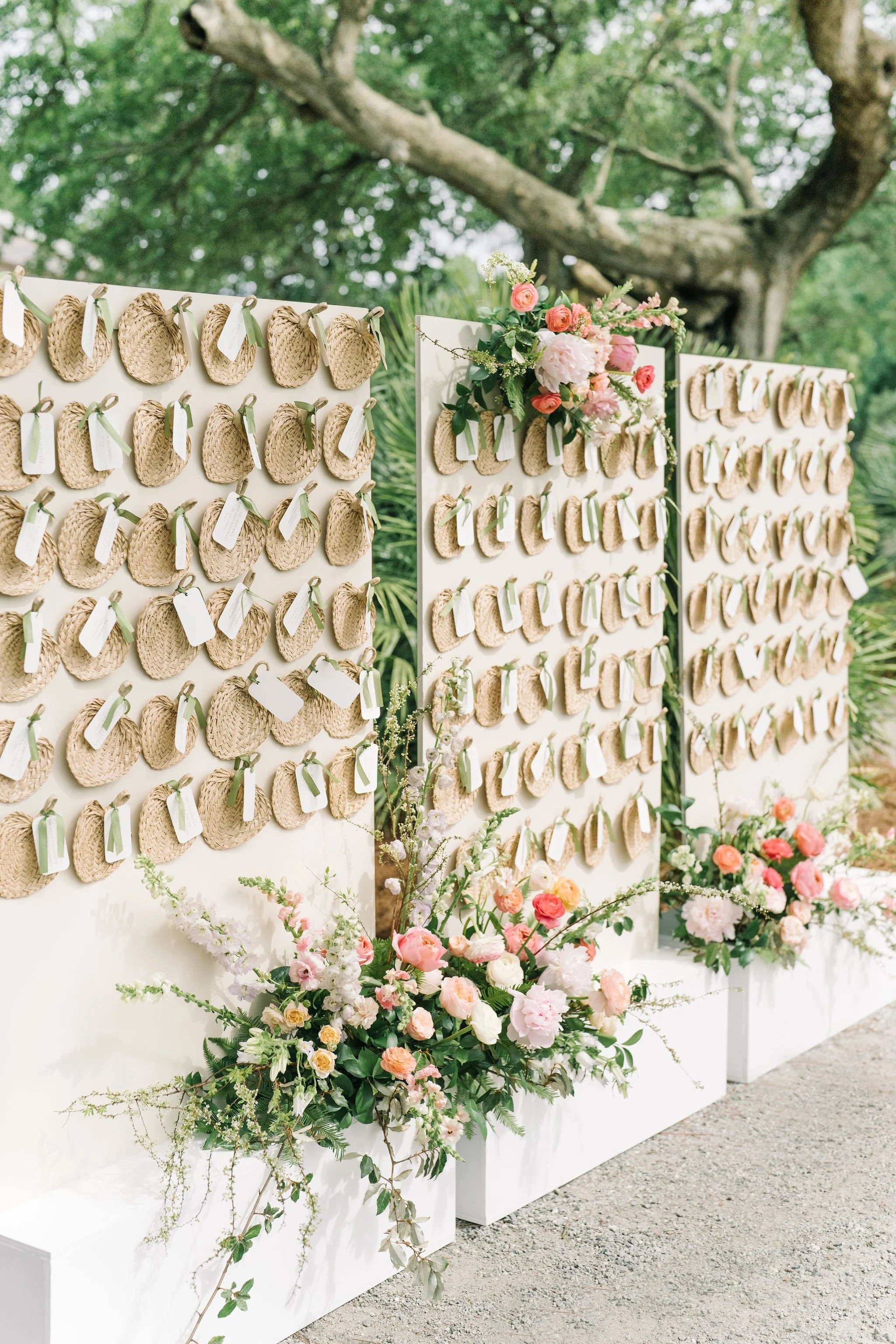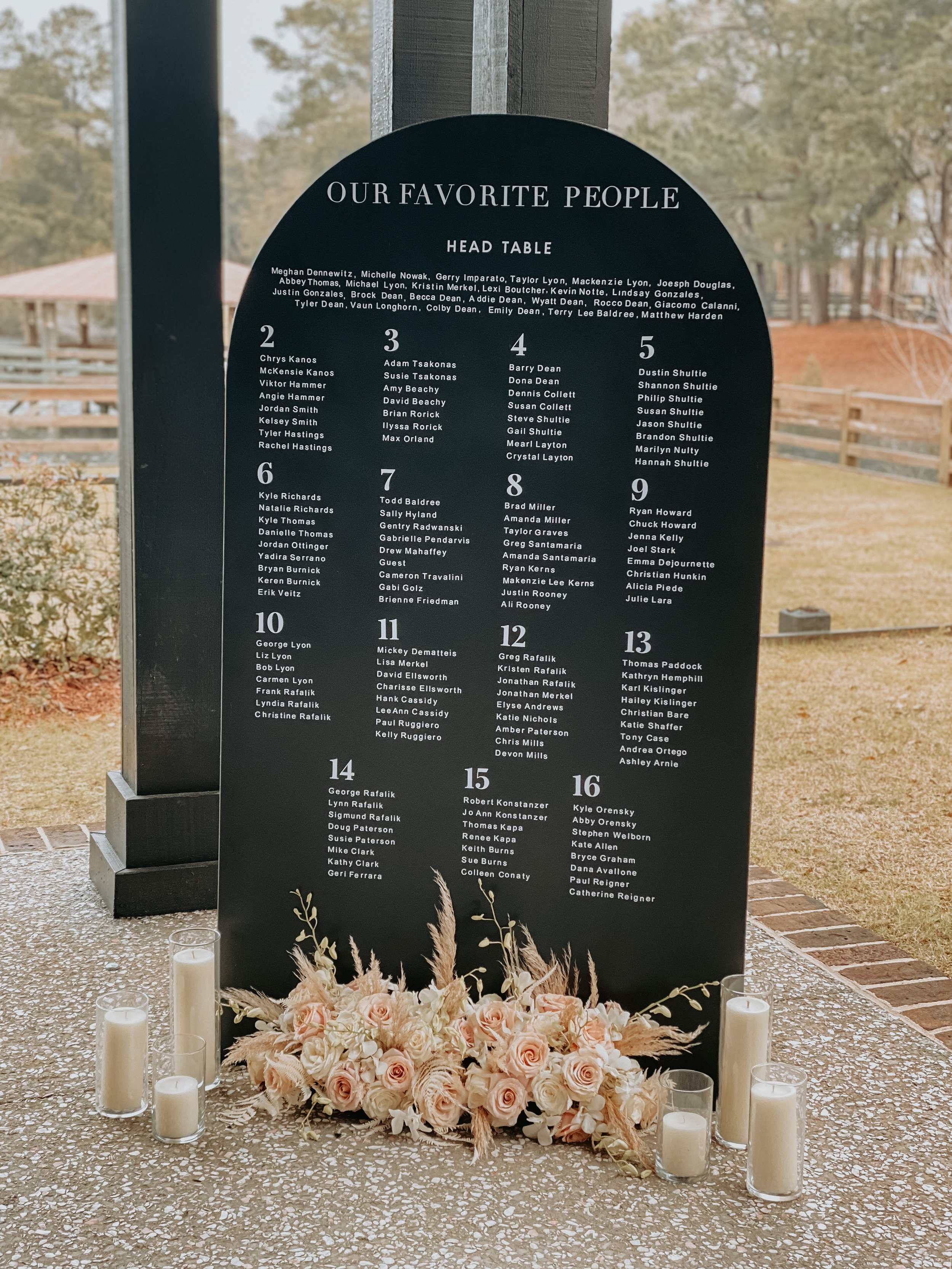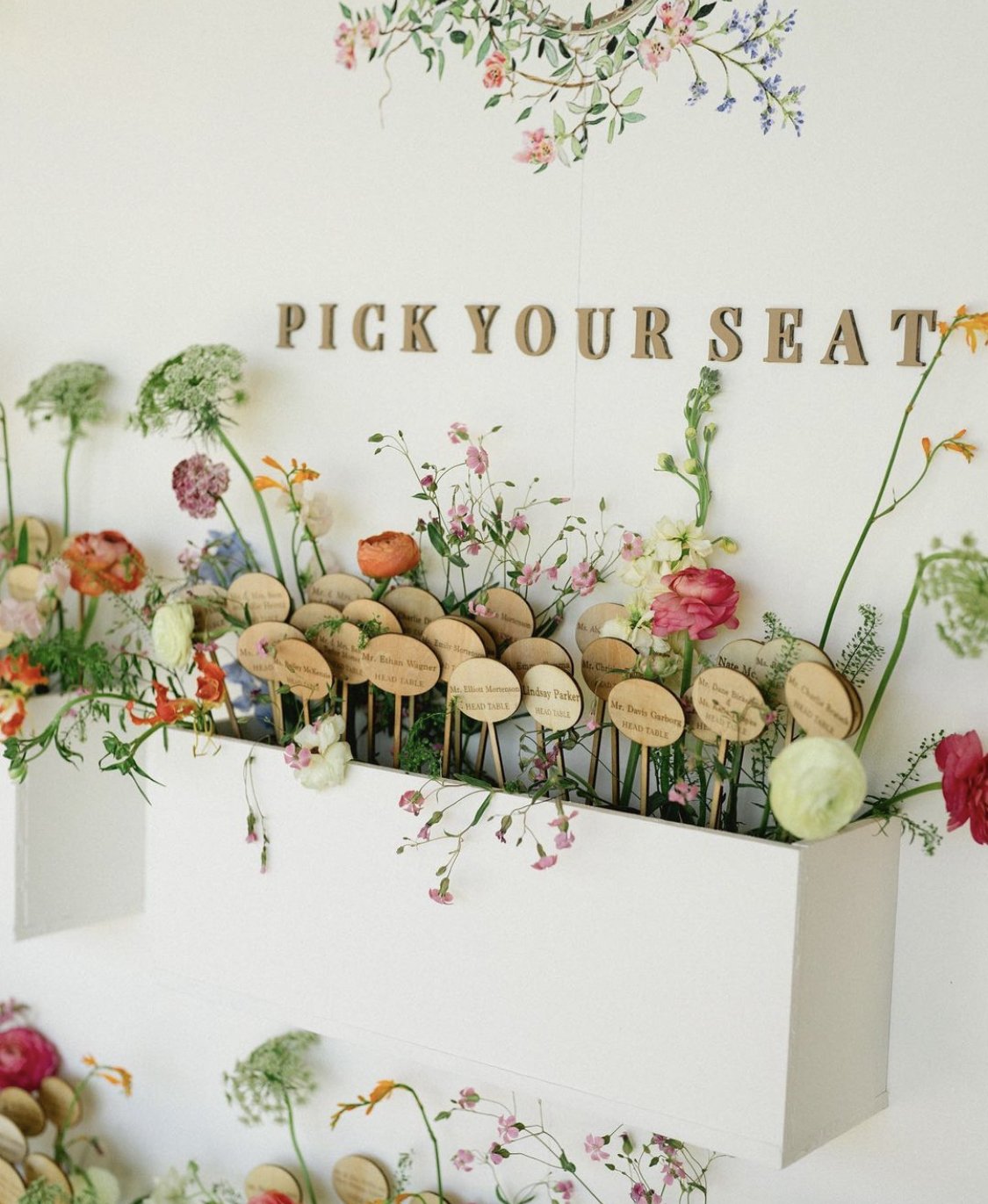
Seating Charts
Browse through our seating chart options below.
-

Seating Chart Wall
Our seating chart wall features laser-cut lettering in your choice of fonts and a background color tailored to your event. For an added touch of personality, it can be further customized with options like floral boxes, integrated lighting, wallpaper accents, and more.
Dimensions: 4ft w x 8ft h x 3ft d
-

Recessed Wall Trio
This rental includes three arched panels featuring a total of twelve small recessed shelves, perfectly sized for bud vases, along with one larger recessed shelf designed for a compote arrangement. Each panel is finished in the color of your choice and comes with laser-cut text, decal lettering for guest names, as well as individual base supports for stability.
Dimensions Smaller Arch w base: 2ft w x 4ft h Dimensions Large Arch w base: 5ft w x 6ft h
-

Recessed Wall Single
This rental includes one arched panel featuring a total of 6 small recessed shelves, perfectly sized for bud vases, along with one larger recessed shelf designed for a compote arrangement. The panel is finished in the color of your choice and comes with laser-cut text, decal lettering for guest names, as well as a base support for stability.
Dimensions w/ base: 5ft w x 6ft h
-

Arched Panel Seating Chart + Welcome Sign
This rental includes one layered arch panel to feature guest names and table numbers and a smaller half arch welcome sign. Each panel comes in color of your choosing, with laser cut text in font of your choice. Small flower box included at base of welcome sign.
Large Arch Dimensions: 3.5 ft w x 6/6.5 h | Small Arch Dimensions: 4 ft w x 3 ft w
Flower Box: 2ft w x 4 in h x 4 in d
-

Two Panel Seating Chart w/ Base
This rental includes 2 panels in custom color of choosing. Laser cut text and decal lettering are in font of choosing. Base is included with rental
Total Dimensions w/ Base: 6ft w x 5ft h
-

Arched Seating Chart
This rental includes one arched panel in color of choosing with decal lettering for guests names and table numbers.
Dimensions: 3.5 ft w x 6.5 ft h
-

Trio Panel Seating Chart
This rental includes three rectangular panels. The two outer panels include layered seating chart panels in color of your choosing. Middle panel can include laser cut text, crest, or a monogram.
Panels can be painted in color of your choosing or include wallpaper application.
Two Outer Panel Dimensions: 3.5 ft w x 6ft h Middle Panel Dimensions: 4ft w x 7ft h
-

Layered Trio Seating Chart w/ Bases
This rental includes 3 panels with accompanying bases. The two outer panels include a layered panel with guests names and table numbers. The middle panel can include laser cut text, monogram, or crest.
Panels can be painted in color of your choosing or include wallpaper application.
Panel Dimensions w/ Base 3.5 w x 5ft h Total Dimensions: 9ft -10ft w depending on distance between each panel
-

Two Piece Panel Seating Chart & Welcome Sign
This rental includes 2 panel seating chart and welcome sign with accompanying base. Large panel can include color of your choosing or wallpaper. Second panel includes laser cut text in color and font of choosing.
Escort cards in custom shape of your choosing are available upon request.
Total Dimensions: 6ft w x 6/6.5ft h
-

Single Seating Chart w/ Large Base
This rental includes one rectangular panel in color of choosing with laser cut and decal lettering detail. It includes large base platform.
Total Dimensions: 4ft w x 6ft h
*Click the link below to inquire about availability and pricing

Don’t see what you’re looking for?
Reach out to discuss our custom options today!
